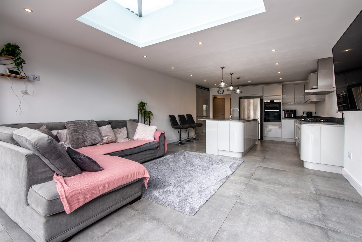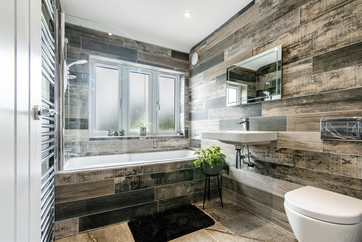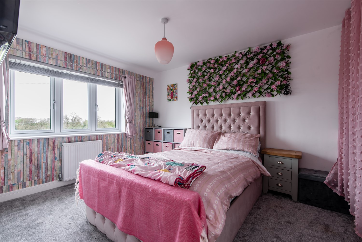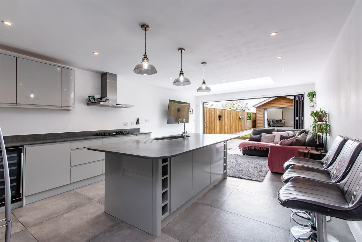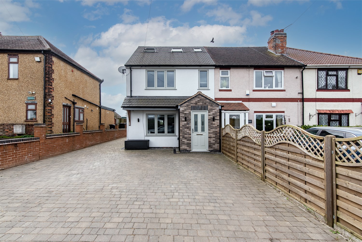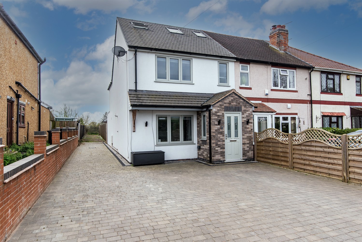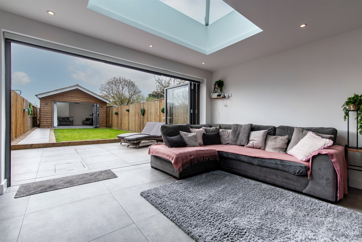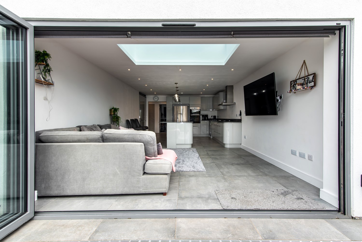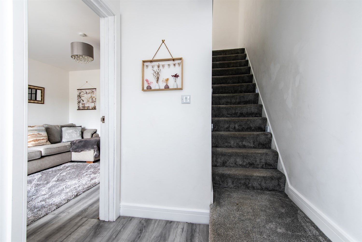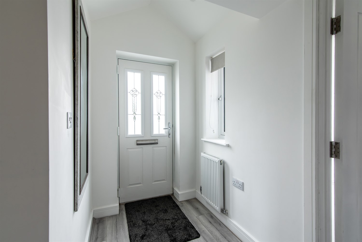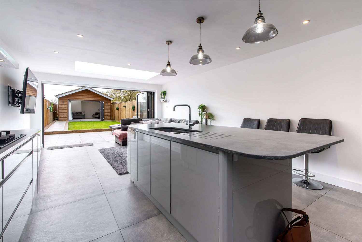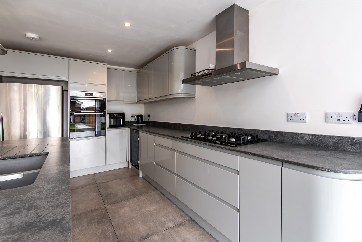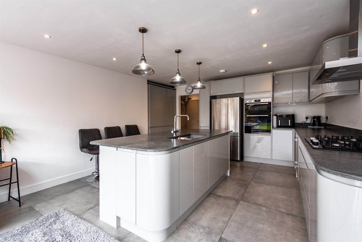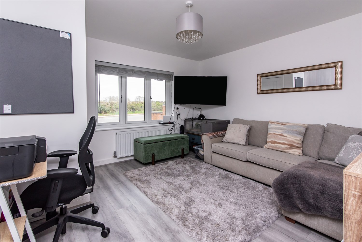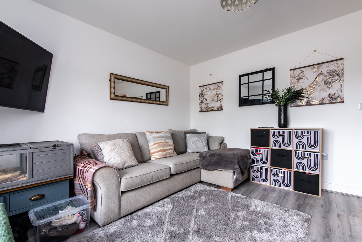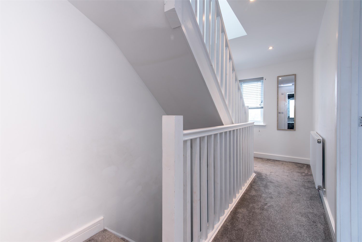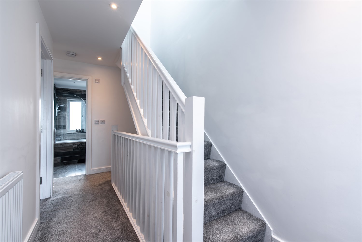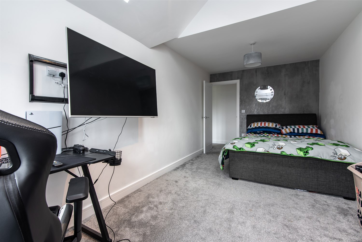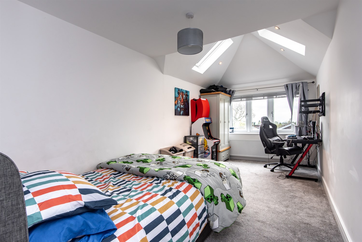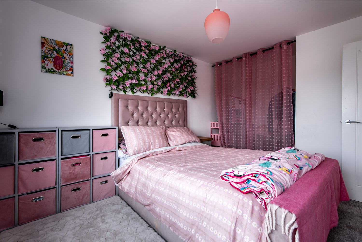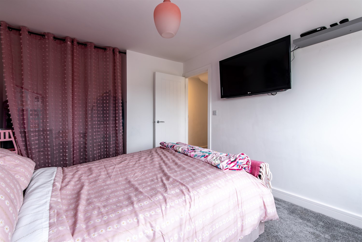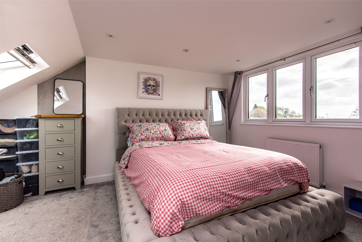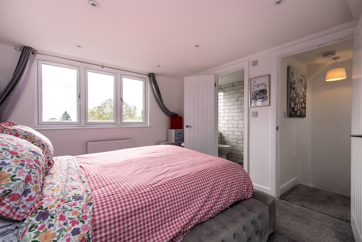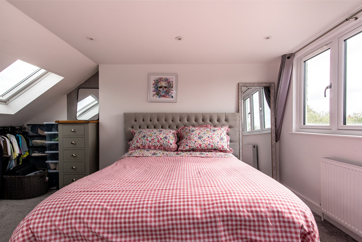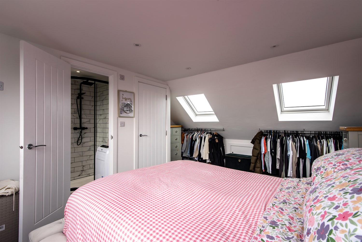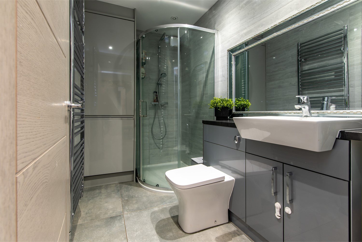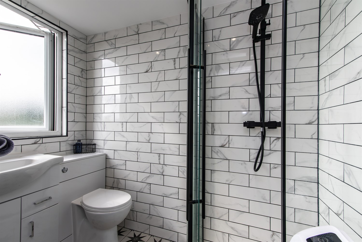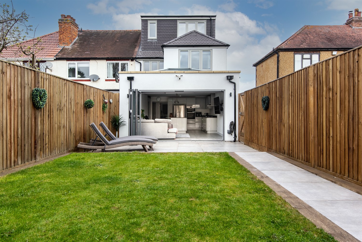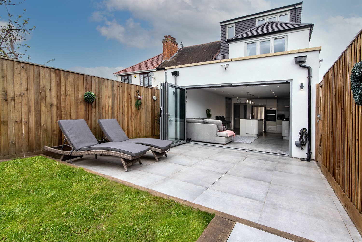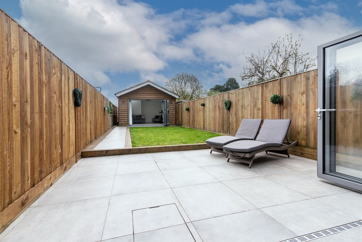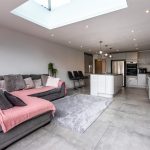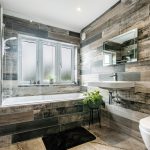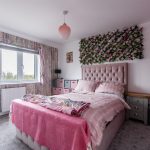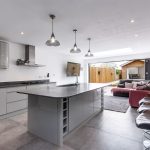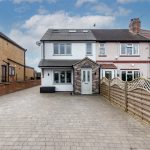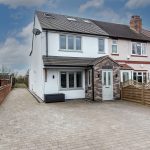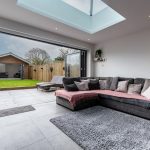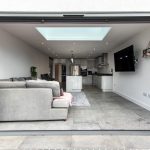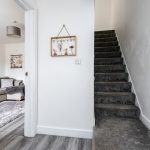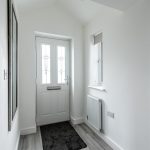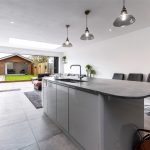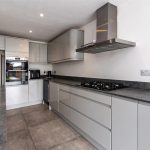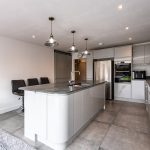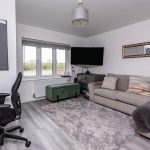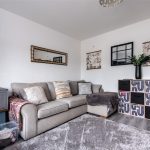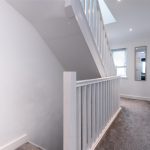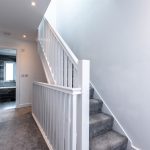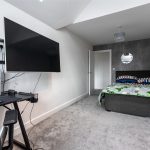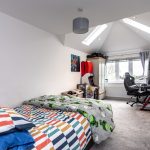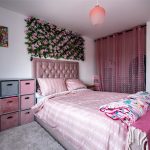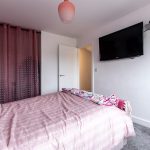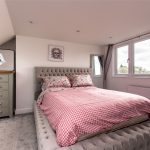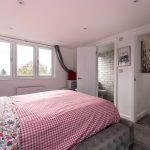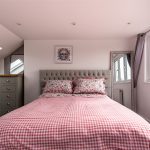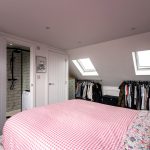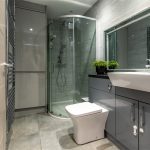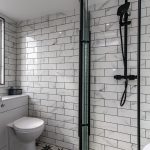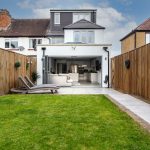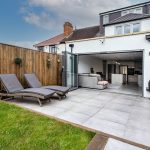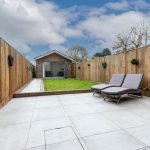Strathmore, Corley, CV7
Property Summary
Every room in this house has been refurbished to a very high standard
Please take a peek at the video and call us to book a slot to view the property at our Block viewing day - between 12:00 - 15:00 on Saturday 26th April 2025.
Please call us and don't miss out on this wonderful exquisite property located in corley Moor
Full Details
Imagine a wonderful modern house that seamlessly blends luxury and sustainability. This house features sleek, minimalist architecture with large windows that flood the interiors with natural light all through every room.
Please take a peek at the video and call us to book a slot to view the property at our Block viewing day - between 12:00 - 15:00 on Saturday 26th April 2025.
Please call us and don't miss out on this wonderful exquisite property located in corley Moor
Off Road parking for Multiple Vehicles
Driveway: This expansive driveway offers ample space for multiple vehicles, making it ideal for families or guests. The well-maintained surface ensures smooth access and parking, whilst the surrounding landscaping adds a touch of elegance.
The driveway's generous width and length provide easy manoeuvrability, accommodating larger vehicles with ease.
Drive large enough for 2 vehicles
Reception 1
This cozy living room is designed to be both inviting and functional The warm, neutral colour palette is complemented by soft lighting, enhancing the room's welcoming atmosphere.
Hall 2.48m (8'2) x 1.38m (4'6)
Open Plan Kitchen 7.51m (24'8) x 4.21m (13'10)
Imagine stepping into a large, open-plan modern kitchen that exudes both style and functionality. The space is designed with clean lines and a neutral colour palette, creating a serene and inviting atmosphere.
At the heart of the kitchen is a spacious island that serves as a focal point. This island is not just for show; it's incredibly practical, featuring a built-in sink, ample storage, and seating for casual dining or entertaining guests. The countertop is made of high-quality quartz, adding a touch of elegance.
Surrounding the island, you'll find state-of-the-art appliances seamlessly integrated into the cabinets, including a double oven, Gas Hob, and free standin refrigerator. The cabinets are sleek and handle-free, providing a minimalist look while maximizing storage space.
Kitchen also boasts of a super warm underfloor heating which maintaining a cozy ambient temperature.
Large windows or sliding glass doors allow natural light to flood the space, enhancing the open feel and connecting the kitchen to the outdoor area.
Reception 2 3.6m (11'10) x 3.85m (12'8)
Bedroom 1 5.46m (17'11) x 2.6m (8'6)
First Double Bedroom
The first bedroom is a sanctuary of comfort. It features a king-sized bed with a plush headboard and luxurious bedding. The room is spacious, with large windows that let in plenty of natural light, creating a bright and airy atmosphere.
Bedroom 2 3m (9'10) x 4.44m (14'7)
Second Double Bedroom
The second bedroom is equally inviting, with a double bed and stylish decor. This room also has large windows that offer beautiful views of the rear garden.
Bedroom 3 4.02m (13'2) x 4.88m (16'0)
This Loft room with Velux windows also boasts of an en-suite bathroom which features a glass-enclosed shower, vanity unit and sleek, contemporary finishes.
Soft, neutral tones dominate the colour scheme, enhancing the sense of tranquillity of this house.
Imagine transforming a spacious loft into a cozy and stylish bedroom. This loft features high ceilings and skylights that flood the space with natural light, creating an open and airy atmosphere. The design is modern and minimalist, with clean lines and functional furniture.
Ensuite Bathroom: Attached to the master bedroom, this ensuite bathroom offers privacy and convenience.
Bathroom 1 1.85m (6'1) x 2.5m (8'2)
Main Bathroom: This spacious bathroom features a luxurious bathtub, perfect for relaxing after a long day.
Ground Floor Bathroom 2.74m (9') x 1.53m (5'0)
Utility Shower room The separate shower area is equipped with modern fixtures, boasts of a super warm underfloor heating which leaves you sweating after a a refreshing shower experience.
Bathroom 3 2.21m (7'3) x 1.26m (4'2)
Garden
Well landscaped and tendered rear garden
Outhouse 5.39m (17'8) x 3.96m (13')
Outhouse/Home Office/Gym Room: This versatile structure is designed to meet your needs, whether it's a home office, a gym, or a creative studio. The building features large windows and triple bi - fold doors that open up to the garden, allowing plenty of natural light to flood the space.
outhose toilet 1.17m (3'10) x 1.49m (4'11)
Located in the rear of the outhouse is this bathroom designed for easy access from the outdoor area.
It features a compact, practical amenities, ideal for quick clean-ups after gardening or outdoor activities without the need to come into the tidy main house.

